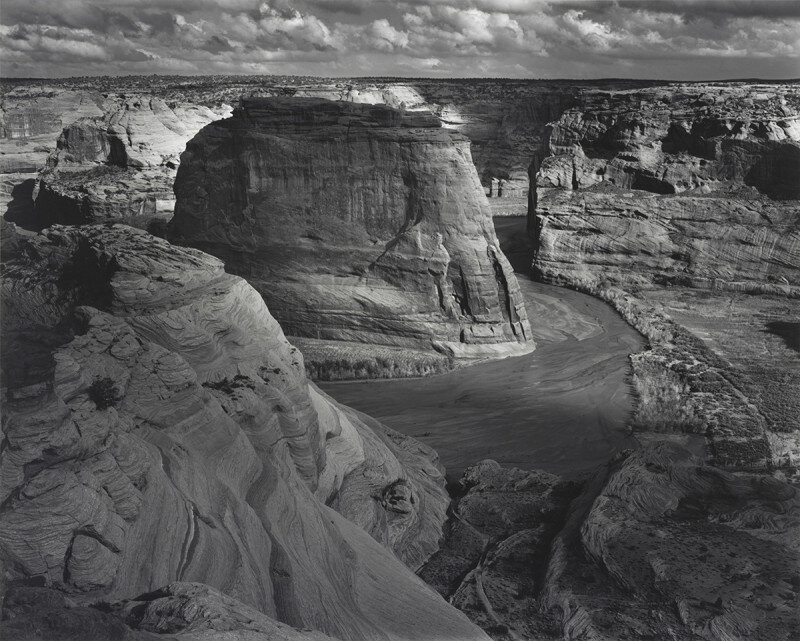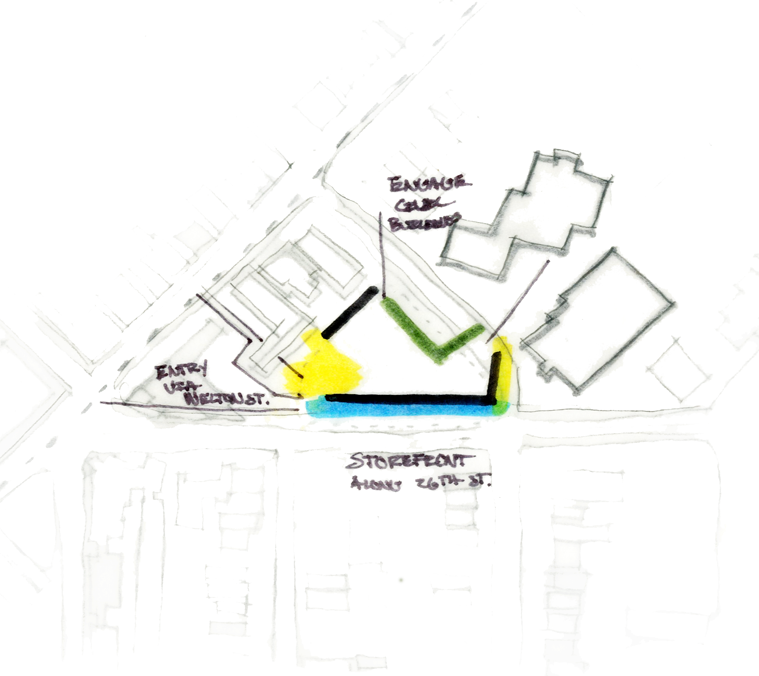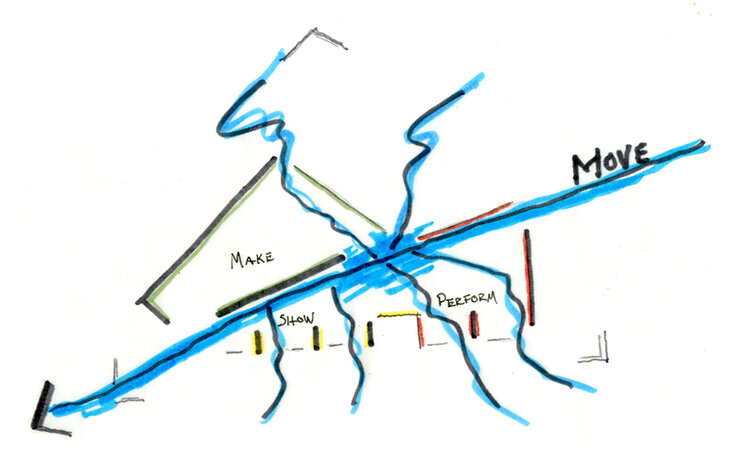The Five Points Maker Space
The Five Points Maker Space draws on regional tectonics to encourage human interaction and inspire the exploration of one’s ambition. Tension between two city grids suggest a tectonic force while fluid movement carves light filled canyons.

A found objects study model examining erosion and enclosure.
The orientation and proportions of the atrium use stack ventilation to provide consistent fresh air and a reduction in energy use in the warmer months. In the cooler months the atrium exposes the thermally massive concrete walls to the southern sun, warming the building.
The gallery spaces maintain a street presence to engage the community and showcase works. Bioswales mange storm water while providing a shaded place to sit in warmer months.













